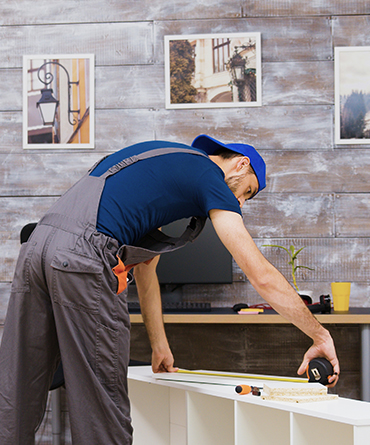Needs Assessment and Analysis: Evaluate your cooking habits, storage requirements, and lifestyle needs,Consider the number of people using the kitchen and their specific needs.
Space Measurement and Layout Planning: Accurately measure the kitchen space, including dimensions of walls, placement of doors, windows, and existing utility connections.
Design Conceptualization: Develop a design concept, including style, color scheme, and aesthetic preferences.
Detailed Design and 3D Visualization:Create detailed drawings and 3D models to visualize the final look. This step helps in making any necessary adjustments before the actual implementation.
Review and Finalization: Review the design, layout, and selections. Make sure everything aligns with your requirements and budget.
With Refurb Solution's Begin the installation of the kitchen as per the design. This includes cabinetry, countertops, appliances, lighting, and plumbing.
Throughout this process, it's important to maintain clear communication with the designers, contractors, and suppliers to ensure that your vision for the kitchen is accurately realized. Regular site visits and engagement during the design and installation phases can also help catch any issues early, ensuring a smooth completion of your modular kitchen project.


